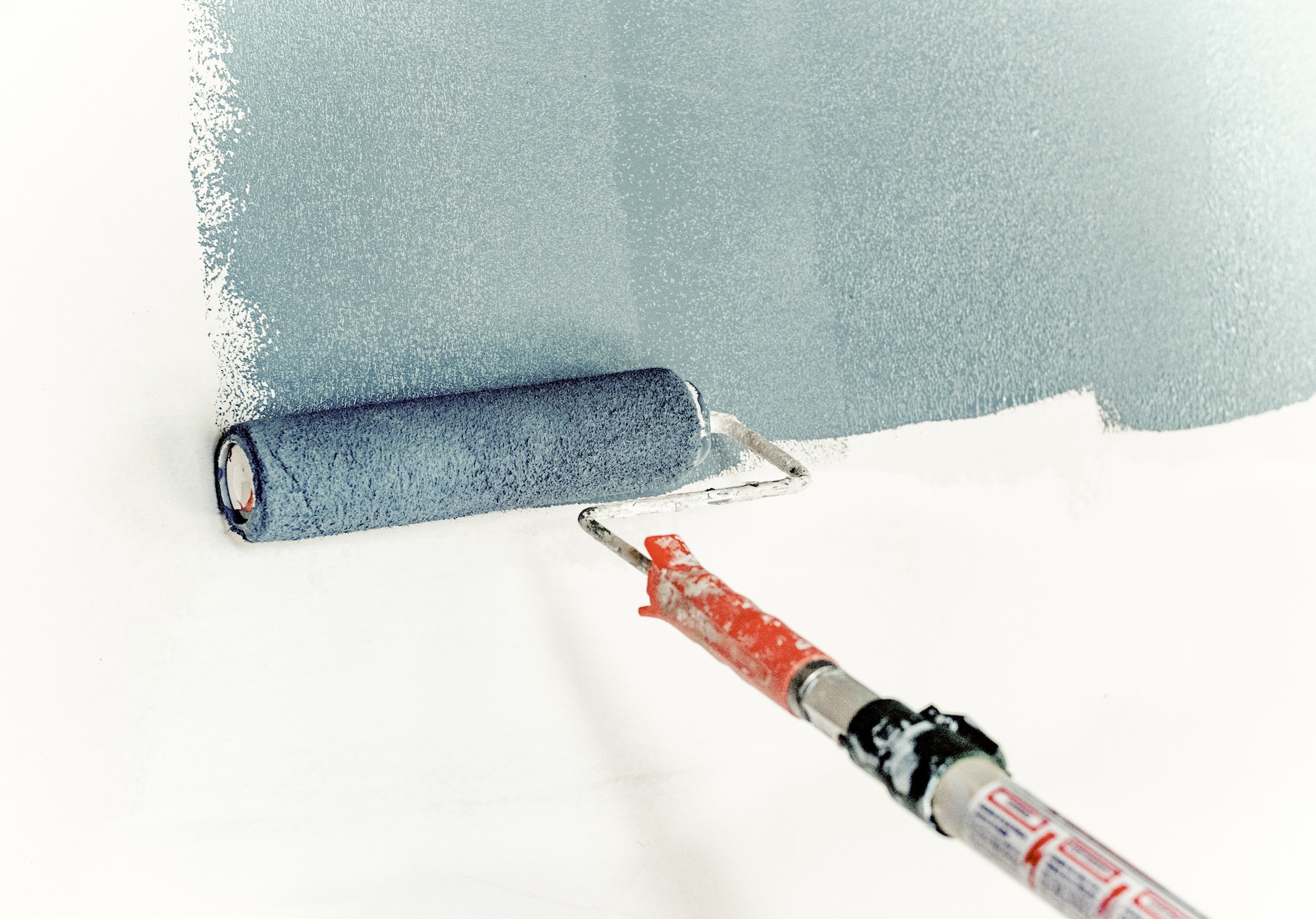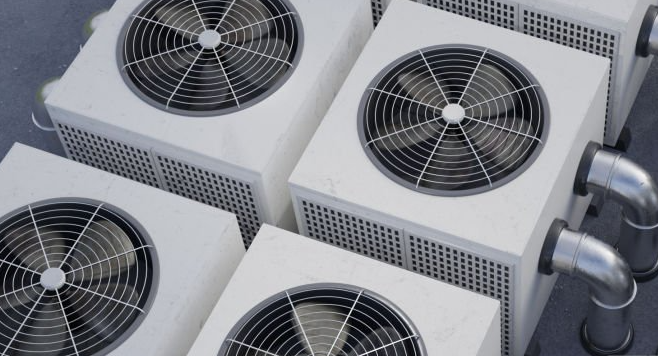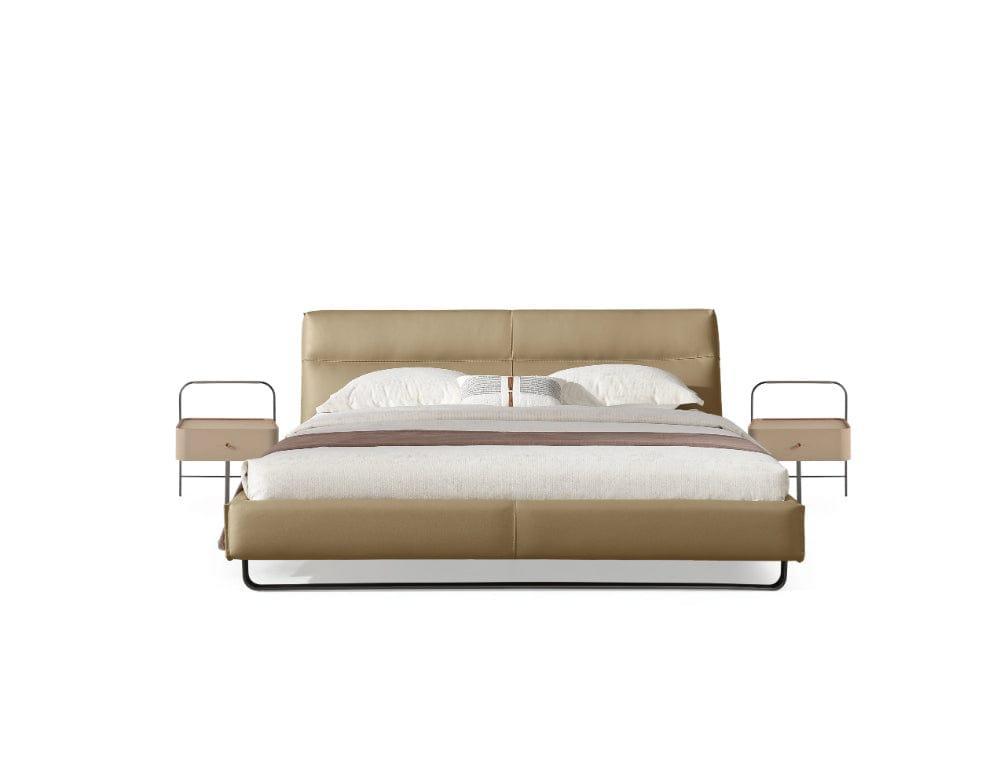Affordable Design Solutions for 3-Room HDB Flats in Singapore

Designing a stylish and functional home within a limited budget can be challenging, especially when you’re looking to remodel a small three-room HDB flat. Fortunately, with thoughtful planning and strategic choices, you can transform even the most cramped flat into a cosy, efficient, and aesthetically pleasing haven.
From maximising space with multifunctional furniture and open-concept layouts to prioritising essential upgrades and choosing affordable materials, there are countless ways to create a beautiful home without breaking the bank. To get you inspired, let’s explore innovative and cost-effective design solutions. We will steal smart tips and creative ideas from the experts to get you started on your journey to making the most of your three-room HDB flat. Whether you’re planning a complete remodel or simply looking for ways to enhance your current space, these are the essential design secrets that you can’t miss!
Here is your complete guide to cost-effective design solutions for three-room HDB flats in Singapore.
Maximising Space in an HDB Flat
Maximising space in an HDB flat or small condo requires strategic solutions. After all, every square metre counts when you’re living in Singapore! To prevent your space from feeling cramped, you’ve got to get creative with storage solutions and design layouts.
To help you make your small HDB flat feel bigger, let’s explore a few innovative ways to make the most of a small space without sacrificing style or functionality. From multifunctional furniture that combines practicality with elegance to open-concept layouts that create a sense of spaciousness to vertical storage solutions that utilise every centimetre of available space, these are the tricks that every person in a three-room flat needs!
Multifunctional Design Solutions for 3-Room HDB Flats
Multifunctional furniture is a lifesaver in small HDB flats. It brings together multiple functionalities without sacrificing precious space. When you’re furniture shopping, look at options like a coffee table that transforms into a dining table for guests, or a comfy sofa that unfolds into a cosy guest bed. Simple upgrades like ottomans with hidden storage compartments and beds that rise to reveal desks underneath are just a few prime examples of the space-maximising magic that multifunctional furniture can bring.
But these clever pieces aren’t just about saving space! They can also add a touch of style and adaptability to your home. With a variety of designs available, from sleek ottomans that double as coffee tables to modern Murphy beds that disappear into the wall, you can find multifunctional furniture that complements your décor and suits your lifestyle.

To maximise a small bedroom, for example, look at this HDB renovation that made every aspect of the bedroom, from the desk to the bed frame, into storage. It is the true secret to eliminating clutter and making a small bedroom feel big. Everything has its own space and, even though there are things stacked to the ceiling, it is all out of sight.
Open Concept Layouts
Open-plan layouts are all the rage in small Singapore flats and it is easy to see why. A welcome change from cramped spaces, these space-saving flat layouts demolish walls to create a breezy and fully connected atmosphere.
To maximise a small HDB flat, it’s a good idea to create a seamless connection between your kitchen, dining area, and living room. This open-plan kitchen layout lets you chat with your family while cooking or keep an eye on little ones playing from the comfort of the sofa. Open-plan living is ideal for entertaining and creates a sociable atmosphere where guests can mingle freely across different zones. Even with the most compact three-room flats, open-plan layouts can work wonders by visually expanding the space and promoting a feeling of light and airiness.

For inspiration, look at this three-room HDB remodel with an open layout that brings light and a sense of flowing movement with an open plan layout. While each area is separated and has a sense of purpose, all of the areas are interconnected. There is an easy flow of traffic and a cohesive colour palette but the areas can be closed off from each other to create a private quiet space any time that it’s needed.
Vertical Storage Solutions
In small Singapore flats, vertical storage solutions are essential for maximising space and maintaining an organised, clutter-free environment. By utilising the height of your rooms, you can significantly boost your storage capacity without taking up precious floor space. Installing tall shelves, cabinets, and wall-mounted units allows you to store it all, from books and decorative pieces to kitchenware and clothes. This space-saving approach is particularly effective in kitchens and bedrooms, where space is often limited. For example, ceiling-high kitchen cabinets can house rarely-used appliances and bulk pantry items, while loft beds with built-in storage underneath can free up floor space.
Vertical storage solutions are the cornerstone of a clean and streamlined aesthetic and are one of the best tricks to make a small HDB flat feel bigger. In the living room, wall-mounted shelves can display photos and art for a beautiful focal point. In bathrooms, tall cabinets and wall-mounted racks can keep toiletries and towels organised while banishing clutter.

Using vertical storage can make it easier to keep frequently used items within easy reach while storing less frequently needed items out of the way. By thinking vertically, you can transform even the smallest three-room flat into a functional and stylish space that meets all your storage needs. If you feel like you don’t have a lot of storage space in your HDB flat, check out the above Singapore remodel that adds storage from floor to ceiling. The space feels elegant, like a spacious five-star hotel, but offers a dazzling array of custom storage solutions in a small flat.
Cost Guide for Designing 3-Room HDB Flats
To create a detailed cost guide for designing 3-room HDB flats in Singapore, let’s break down the major renovation components below:
1. Interior Design Costs
The cost of renovating and designing a 3-room HDB flat (around 65m²) can range from S$20,000 to S$50,000 depending on the level of customization, materials, and labor involved. Factors like carpentry, flooring, electrical work, and painting significantly affect the total budget.
2. Carpentry Costs
Carpentry work, such as custom cabinets, wardrobes, and storage units, can vary based on the complexity and materials used:
- Light carpentry: S$1,300 – S$3,000
- Moderate carpentry: S$4,000 – S$6,500
- Extensive carpentry: S$8,500 – S$16,500
Bespoke designs and high-end materials will push costs toward the upper end of these ranges.
3. Flooring Costs
The type of flooring chosen greatly impacts cost:
- Vinyl: S$3.50 – S$6 per square foot
- Tiles (ceramic): S$9 – S$12 per square foot
- Wooden flooring: S$28 – S$55 per square foot For a 3-room HDB, flooring costs can range from S$5,000 to S$15,000, depending on the materials selected.
4. Masonry and Tiling
Masonry work includes adding tiles or stone to walls and floors. For a 3-room HDB flat, masonry costs can range from:
- Light masonry: S$100 – S$900
- Moderate masonry: S$1,000 – S$4,500
- Extensive masonry: S$4,500 – S$9,000
5. Painting
Painting a 3-room HDB flat typically costs S$200 – S$500 per room, depending on the size and whether you’re using premium paints. Expect to spend between S$1,000 and S$2,500 for the entire flat.
6. Electrical Work
Rewiring, installing lights, and adding outlets are essential aspects of any renovation. Depending on the complexity of the work and the number of outlets and lights installed, costs range from S$2,000 to S$5,000 for a 3-room HDB flat.
7. Kitchen Renovation
Kitchen renovations are often one of the priciest parts of a flat renovation. For a 3-room HDB flat, kitchen renovation costs can range from S$10,500 to S$20,500, covering cabinetry, countertops, flooring, and electrical work.
By considering these factors, homeowners can better budget for their renovation projects and make informed decisions about design choices and materials.
Budget-Friendly Design Solutions for 3-Room HDB Flats
In the whirlwind of planning a home remodelling project, it’s important to not get carried away. Rather than focusing on creating your dream home from top to bottom, the smart approach is to prioritise essential upgrades.
Prioritising Essential Upgrades

Focus on the core elements that will have the biggest impact on your daily life. In Singapore HDB remodels, we often find that the kitchen is the heart of the home. More than any other space, that is where it is essential to have a functional flow and ample storage options. For many families, creating that functional cooking space is the most worthwhile investment. If that rings true for you, check out the above small kitchen in Singapore that elevated the entire home.
And, of course, each family is different! During your three-room flat remodel, focus on your unique needs and lifestyle to ensure the space works for you.
Affordable Materials and Finishes

Twin Waterfalls @ Punggol Walk
Remodels in Singapore can stay stylish without breaking the bank. It’s all about making smart choices like opting for durability over trendiness and looking at simple designs with strong accents. In this Punggol Walk remodel, for example, you can see how much simple wooden accents can transform a minimalist white space. Why pay for floor-to-ceiling materials when a splash of texture or colour can do more for less?
Creative Interior Design Ideas
Upgrading your small HDB flat doesn’t have to strain your budget! For an affordable Singapore remodel, explore the transformative power of strategic colour schemes and lighting solutions to revitalise your interior design.
Colour Schemes and Paint
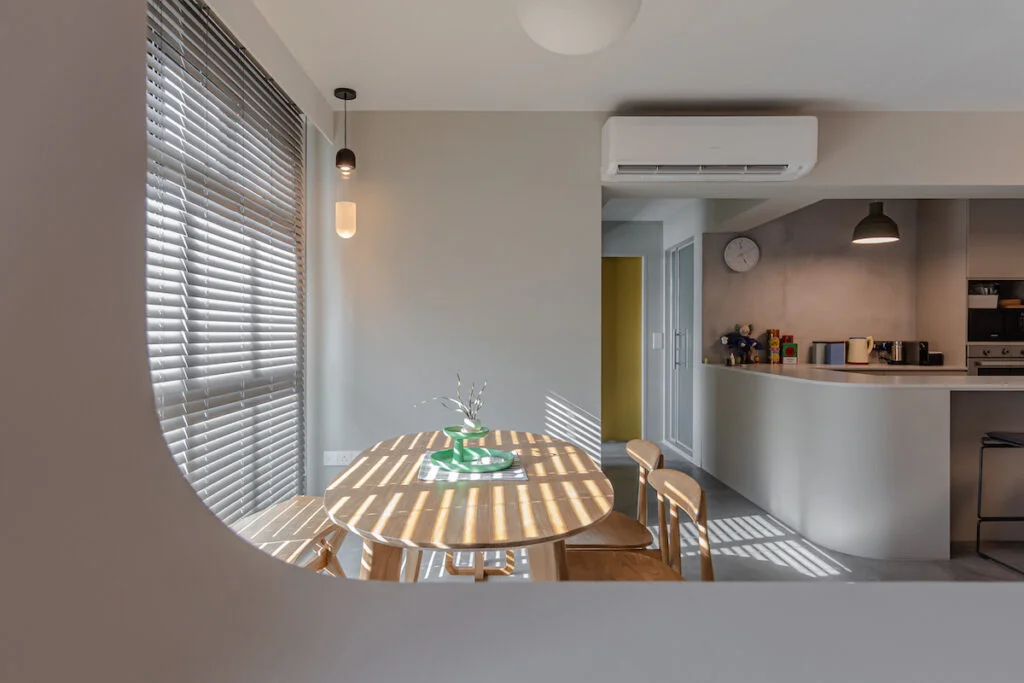
Paint is a budget-friendly essential when it comes to transforming your home’s interior. Embrace timeless colour combinations like white and navy for a clean look, or create a dramatic statement with a neon-coloured accent wall. Want to make a small flat feel bigger? Embrace bright and fresh neutrals to enhance your natural lighting. Take, for example, the clean colour palette created in this HDB remodel that could be endlessly updated with simple accessories for years to come. Not working with an open floor plan? Look at this Singapore remodel that transformed small rooms into spacious havens with a clean colour palette.
Lighting Solutions
Lighting can be your secret weapon for a low-cost Singapore HDB remodel. Swap harsh bulbs for warm lamps to create a cosy atmosphere. Layer your lighting with task lamps and accents to highlight features. Invest in long-lasting, energy-saving LEDs. Breathe new life into old fixtures with a coat of paint or stylish shades. Install dimmer switches to control the mood with a flick. A little lighting magic goes a long way.
Look at this Singapore remodel that utilises mirrors and glass on top of layered lighting for inspiration on creating a gorgeous home.
Practical Storage Solutions
Want to make the most of your three-room flat? Discover the efficiency and elegance of built-in wardrobes and cabinets! These seamlessly integrated fixtures maximise floor space, minimise clutter, and create a clean and streamlined aesthetic.
Built-in Wardrobes and Cabinets
Built-in wardrobes and cabinets are the ultimate in practical storage solutions. They seamlessly integrate into your walls to maximise floor space and minimise clutter. Built-in cabinets let you keep all of your things organised while creating a clean and streamlined aesthetic, leaving your space feeling more spacious and tranquil.

For inspiration, look at this space-saving HDB remodel with storage throughout and not a single thing out of place!
Space-Saving Kitchen Designs
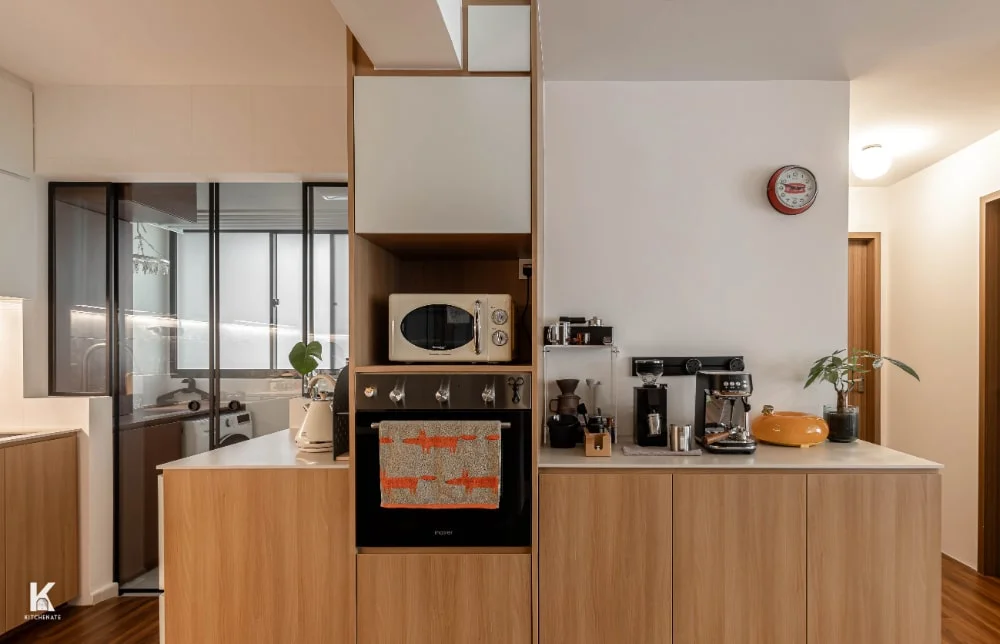
When it comes to 3-room HDB kitchen remodels, it is important to get creative to maximise space. Built-in wardrobes and cabinets can be extended all the way to the ceiling, taking advantage of vertical space often left underutilised. Consider pull-out drawers and corner cabinets with revolving shelves to reach every nook and cranny. Explore sleek, compact appliances to free up valuable counter space. By implementing these smart storage solutions, you can transform your once-cramped kitchen into a functional and stylish haven for culinary creations. Check out the above HDB kitchen remodel in Singapore that expands the storage beyond the kitchen for a creative and practical design.
Innovative Bathroom Storage
Budget-friendly bathroom storage solutions can transform your space. To maximise space in your 3-room HDB flat, use wall-mounted shelves or cabinets. Make the most of your shower space with corner shelves, and hang organisers over the door. Leaning a decorative ladder adds charm and towel storage, while repurposed crates or baskets offer unique.
For inspiration on keeping your bathroom bright and spacious while creating plenty of tucked-away storage, look to this HDB flat remodel.
Design Solutions for 3-Room HDB Flats: Editor’s Choice
Singapore’s 3-room HDB flats are known for their functionality, but maximising space and style on a budget can be a challenge. Fortunately, we have some of the world’s best interior designers right here on our doorstep. For world-class interior design ideas, look to Swiss Interior. Looking for an experienced interior designer in Singapore who can make your dreams a reality? Talk to the pros at Renozone. On the hunt for a remodelling company that specialises in small HDB flats? You’ll be impressed at Space Factor as well as by the pros at AC Vision. Finally, when it comes to Singapore kitchen remodels, Kitchenate is second to none.





